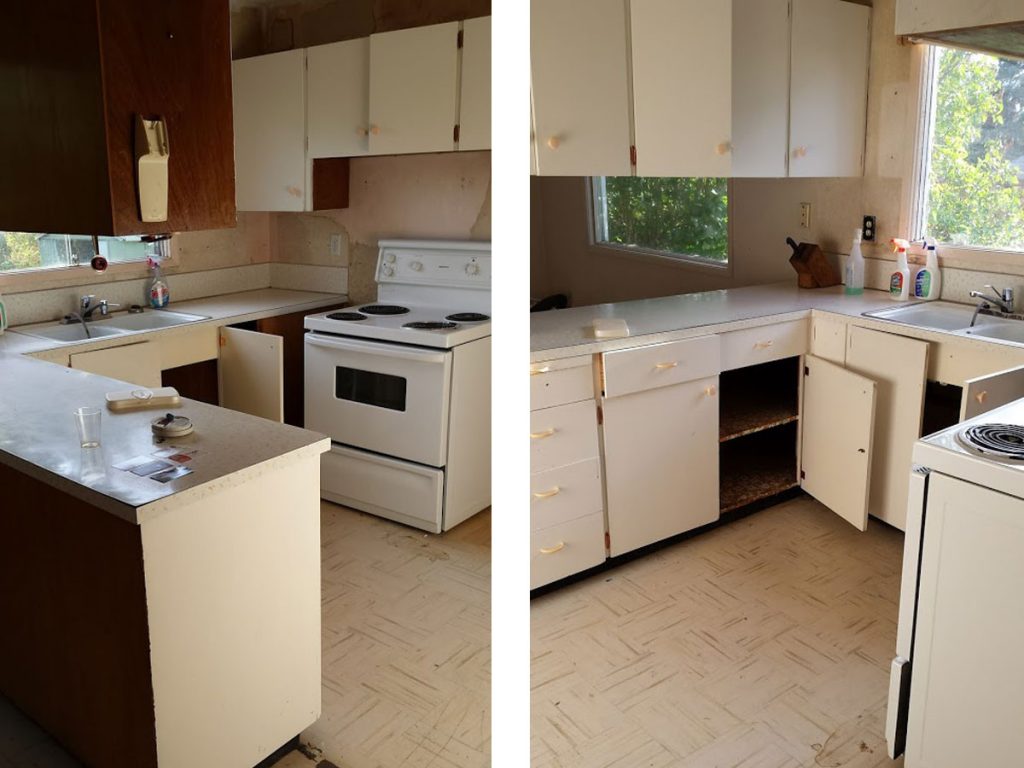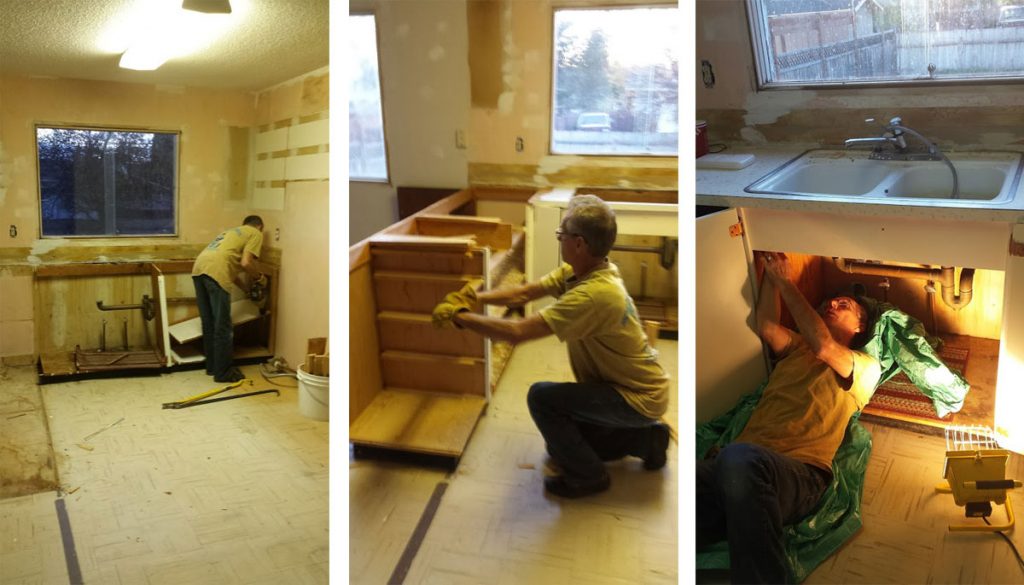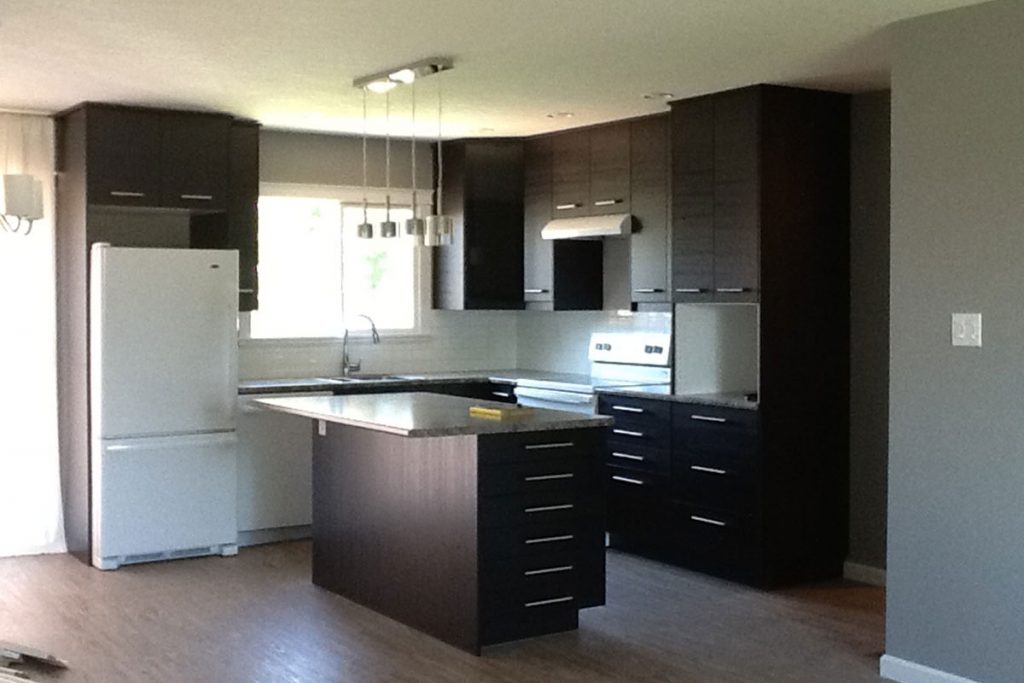Surviving Renovation — The Kitchen.
If you’ve been following this blog, you will remember that I have been writing about a complete interior and exterior house renovation we completed. Today, it’s time. I’m going to talk about the kitchen — by far our biggest project.
BEFORE:

As with most kitchens built in the 60’s this kitchen was small, and very closed in. The lighting was insufficient, and the layout lacked flow. There was no pantry; but there was a lovely retro(?) wallpaper. The cabinets had also lived their best life; and were ready to retire. Basically, there were few, if any, things salvageable about this kitchen.
DURING:

This required quite a bit of demolition and construction. It was a large project!
The first thing we did, was open the kitchen to the rest of the house to create an open concept. This required removing an entire wall and planter that were between the living room and dining room. Simple, right? Of course not! (We have come to the conclusion that nothing in renovation ever is.) There was a cold air return vent and some electrical wiring that needed to be moved. We moved the vent across the hallway and installed it right into the floor against the wall. The electrical was strategically moved to other walls, where we knew we would be needing to accommodate new lighting.
Yes, new lighting. We removed ALL of the old lighting, and had all new lighting installed by Primus Electric. We opted for pot lights in the kitchen, hallway, and living room, as well as a few pendant lights over the kitchen island. The pot lights added abundant light to the space, while the pendants added a touch of style and flare. For the living and dining rooms, we asked Primus Electric to instal dimmer switches. This provides more control over light levels to better match the mood of activities in these rooms.
We also converted the window next to the refrigerator, into a patio door — adding so much natural light to the space, and easy backyard access from the kitchen. We also removed the wall paper and completed much needed repairs to the existing drywall.
The kitchen was already looking much improved. Well, at least in my head it did. I could see the final vision starting to come together. In reality, it was still looking rather “torn up” and under construction.
While we were still in this destruction/construction stage… I love kitchen pantries. I was determined to find a way to fit one in to this new kitchen layout; and we did! We were able to add an extension to the wall beside the stove — creating the perfect space for a full pantry.
Now, the old cabinets needed to go. We unceremoniously granted them their well earned retirement, and spent more than a few hours on the Ikea website, planning our new cabinet layout and design (and pantry!). I was nervous to order such a large purchase online. So, once we had a general idea of what we wanted, we made a trip to the store in Coquitlam where one of their staff members was able to help us. She looked at our plans, and ensured we had enough filler strips, panels, etc. to accommodate the layout we wanted. Then, we hauled everything up to Prince George, and Ryan from Primus Projects installed them for us. (I advocate hiring professionals for the large jobs!)
We found countertops we loved at Modern Tops, and had them install those.
New kitchen appliances were supplied and installed by Moore Appliances.
The new kitchen was coming together; and it was beautiful.
However, with removing the wall to create an open concept, this renovation was no longer about just the kitchen! We wanted to create a cohesive look that flowed well through the open space. To accomplish this, we had all the main living area ceilings redone. We also opted to use one flooring and one paint colour throughout the entire open space.
We had not decided at this point whether we would be selling this property or using it as a rental. Either way, since the flooring was going to be used in the entire main living space, it needed to be easy to maintain, appropriate for wet areas, and look suitable for both a living room and kitchen. We ended up choosing a glue down vinyl plank called, Impact. It is great for residential and commercial use, and has nano silver in the finish. It has nano silver in the finish! This means it is antimicrobial, creating a more healthy home environment — especially if you have pets and children. We specifically chose a glue down vinyl plank, in case the house became a rental. The glue down just has that extra level of durability. It did require a plywood underlayment, to ensure a nice, smooth, level surface. The flooring, of course, was supplied by Right Choice Flooring Ltd. and was installed by Geoff.
Now, paint. Again, because of the now open concept, we wanted a paint colour that would work well in all rooms. Something that would maintain a neutral, bright, but cozy look. Cloverdale’s Super Acrylic II CL3233/049 Capricorn in Eggshell was perfect. It is a nice warm grey and created a beautiful contrast with the darker cabinets we chose. The finishing touches were the trim and doors. We chose a 3 ¾” flat trim for the baseboards; and a 2 ½” flat trim for the windows. We added a 3 ¾” architrave over the doors and windows to help dress it up. All the trim was supplied by Windsor Plywood, and we painted them in Cloverdale Super Acrylic II semi-gloss CA025 Standard White. Our front and back exterior doors were from Castle Building Supplies and were painted in the same white as the trim.
Finally, for that extra kitchen finesse, and to help with easier clean up; we installed a classic 3” x 6” white subway tile with white grout, behind the counter tops. (Supplied by Right Choice Flooring Ltd. and installed by Geoff).
After:

The finished kitchen is modern, open, and very spacious. It is now a great entertaining space for the whole family and guests. The new patio door brings in plenty of natural light, and allows easy access from the kitchen to the deck, for enjoying outdoor summer meals (or if you’re die-hard Canadian, quick, easy access to the grill for those winter BBQ’s…)
We highly recommend each of the companies listed above. They were extremely helpful and their workmanship was exceptional. A large job, done well by all involved.












Leave a Comment